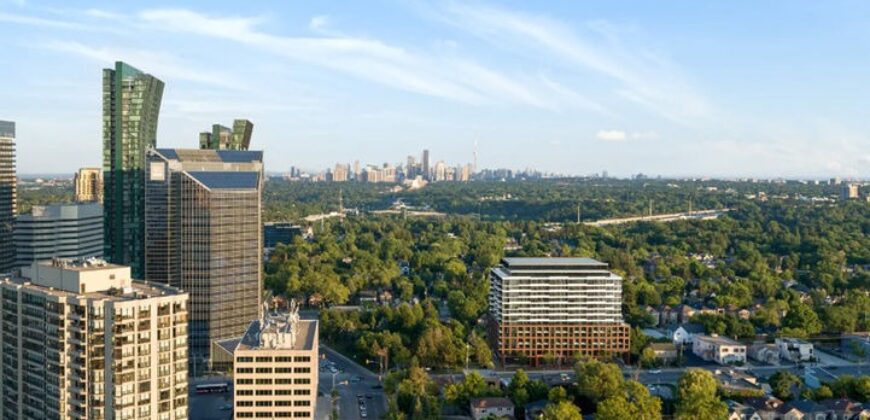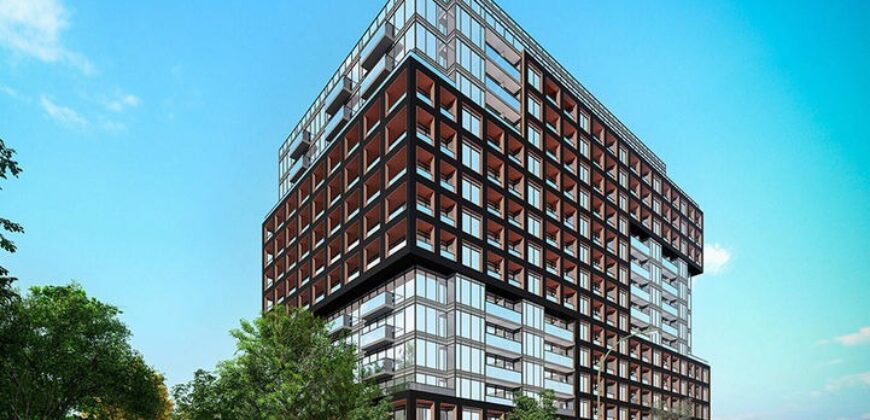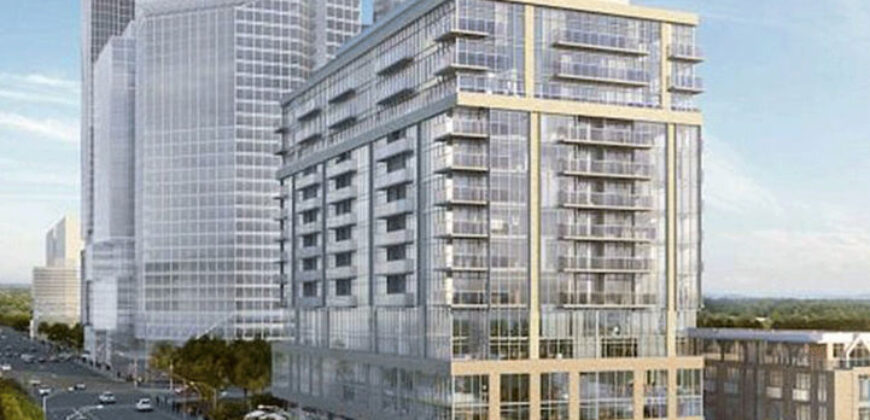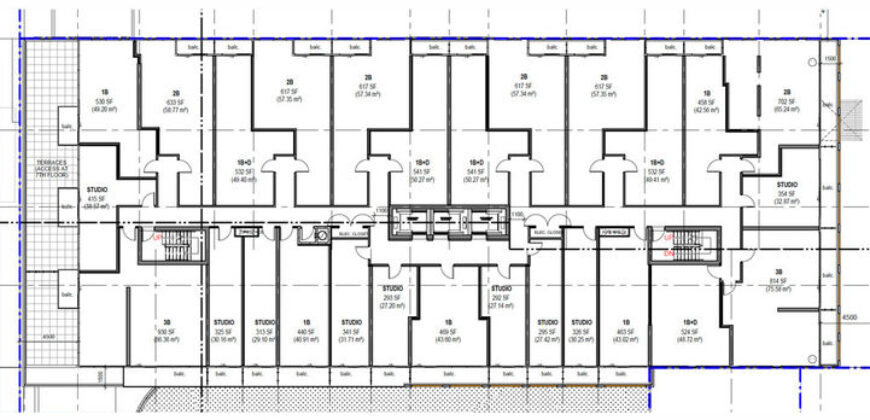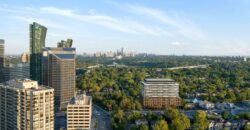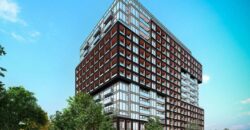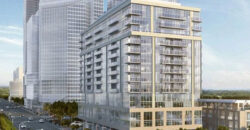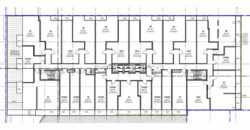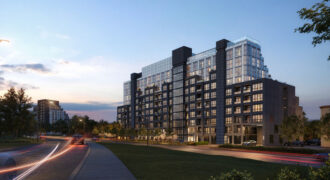NorthCore Condos
Description
Residents of NorthCore Condos benefit from unparalleled access to world-class transit options in the City Centre neighborhood of North York. Immediate access to TTC bus routes and a conveniently accessible subway within walking distance offer efficient commuting options. The transit journey into downtown Toronto takes just over half an hour. For those who prefer driving, easy access to major thoroughfares, including Highway 401 just south of NorthCore Condos and a quick connection to Highway 404, ensures that downtown is reachable in under 25 minutes.
The Yonge and Sheppard intersection, known for its energy, is a bustling area featuring a diverse range of daily necessities and lifestyle amenities. Residents at NorthCore Condos are mere steps away from the best the neighborhood has to offer, including dining, shopping, and entertainment options.
NorthCore Condos presents a rare opportunity for parkside living in a coveted urban location. With views overlooking Albert Standing Park, residents can truly embrace the essence of connected community living. Other nearby lush parks, such as Willowdale Park and Earl Bales Park, contribute to the area’s abundance of natural green spaces.
Fieldgate Urban, a prolific builder specializing in master-planned communities, boasts a track record of constructing homes for 20,000 families with over 50 years of experience.
Westdale Properties, a Toronto-based real estate company with over 60 years of history, has owned, managed, and developed properties across North America. With a unique vision for multi-residential real estate and mixed-use development, they are dedicated to creating positive experiences for the thousands of people living, working, and shopping at their properties. Their Canadian portfolio includes nearly 7,000 residential units and over 2.5 million square feet of retail, commercial, and industrial spaces.
| Project name | NorthCore Condos |
|---|---|
| Address | 53 Sheppard Ave W, Toronto |
| Developer | Fieldgate Urban |
| Price range | From $506,000 - $1,692,000 |
| Number of Storeys | 19 |
| Total Number of Suites | 352 |
| Suites Starting Floor | 2 |
| Floor Plans | 16 |
| Suite Size Range | 333 - 1026 sq ft |
| Price / sq ft from | 1298 |
| Parking Price | 95000 |
| Est. Occupancy | Spring 2026 |
| VIP Launch | 44866 |
| Public Launch | Jan , 2023 |
| Deposit Structure | |
| Total Min. Deposit | 0.1 |
| Deposit Notes | $10,000 on signing Balance to 5% in 30 days 2.5% in 365 days 2.5% in 600 days |
| 24Hr Concierge, Fitness Centre, Yoga Room, Social Lounge with Private Dining, Co-Working Space, Creative Hub, Two Levels of Underground Parking | |
| Maintenance Fees | |
| Est. Maint | $0.69 / sq ft / month |
| Locker Maint | $49.95 / month |
| Parking Maint | $79.95 / month |
| Development Levies | $14,000 for studio $16,500 for 1 bedroom and 1 bedroom den suites $18,000 for 2 bedrooms suites $19,000 for suites with 3 bedrooms |
| Assignment Policy | Free Assignment |
Address
-
Country Canada
-
City/Town Toronto
Overview
- Property ID 25764
- Price Price on call
- Property Type Condo Mid Rise
- Property status VIP Access
- Label Trendy Location, VIP Sale
Contact
Similar Properties
Kingside Condos
Price on callKingside Residences represents a new condominium development by Altree Developments, ideally situated at Kingston Rd & Danforth Ave in Toronto. This modern and striking condo development seamlessly merges urban conveniences with natural surroundings. Nestled by the bluffs, with convenient access to beach trails and parks, Kingside Residences is tailored for those embracing an active lifestyle […]

