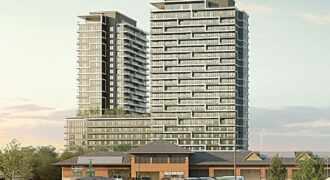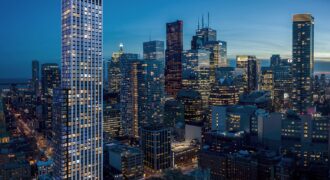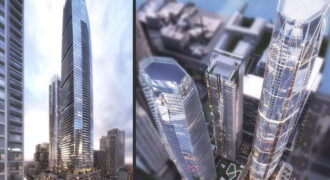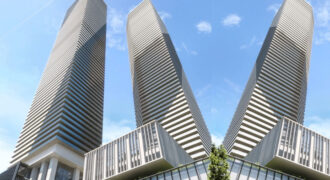Dawes North Condos
Description
Prime Location: The condos are situated at Main St & Danforth Ave, which is a prime location in Toronto. Proximity to major amenities, public transportation, and popular neighborhoods enhances the overall appeal of the investment.
Transportation Connectivity: The location likely provides easy access to public transportation options, making it convenient for residents to commute to various parts of the city. Proximity to subway stations, bus routes, and major roadways can be a significant advantage.
Urban Development: If the area is undergoing urban development or revitalization, it can contribute to an increase in property values over time. Check for any city plans or projects that might positively impact the neighborhood.
Developer Reputation: Research the reputation of the developer responsible for Dawes North Condos. A well-established and reputable developer is more likely to deliver a quality project, ensuring a good return on investment.
Amenities and Features: Evaluate the amenities and features offered in the condominium project. Modern facilities, recreational spaces, and innovative designs can make the property more attractive to potential buyers or tenants.
Potential for Appreciation: Consider the potential for property appreciation in the future. If the neighborhood is on an upward trajectory in terms of property values, it could result in a profitable investment.
Rental Demand: If you’re considering the property for rental purposes, assess the demand for rental units in the area. Proximity to educational institutions, employment hubs, and cultural attractions can contribute to high rental demand.
Market Trends: Stay informed about current real estate market trends in Toronto. Understanding the market conditions, demand-supply dynamics, and pricing trends can help you make informed investment decisions.
Financial Considerations: Evaluate the financial aspects of the investment, including the initial cost, potential return on investment, and financing options. Consider consulting with a financial advisor for personalized advice.
Long-Term Growth Potential: Assess the long-term growth potential of the neighborhood and the overall real estate market in Toronto. A property with strong growth potential can be a valuable addition to an investment portfolio.
| Name Of The Projects | The Dawes Condos |
|---|---|
| Location | 10-30 Dawes Road, Toronto, ON, Canada |
| City | Toronto |
| Developer | Marlin Spring Developments |
| Selling Status | Platinum Access |
| Platinum Access Price | From $522,990 - $1,253,990 |
| Description | Marlin Spring's latest development, Dawes North Tower, is an exciting addition to the Danforth Village neighborhood. The project will consist of two towers, with the North Tower featuring a shared 6-storey podium. As the newest phase of the Dawes development, the North Tower promises to offer modern and stylish living spaces, complemented by a well-designed podium that adds to the overall appeal of the project. Located in the vibrant Danforth Village area, residents will have access to a diverse range of amenities, entertainment options, and convenient transportation routes. With the upcoming release of the North Tower, interested buyers can look forward to exploring the floor plans and features offered by this Marlin Spring development. As the project continues to progress, more details about the suite types, amenities, and launch date will be announced, creating anticipation for the official release of the Dawes North Tower. With Marlin Spring's commitment to quality and innovation, this development is poised to become a sought-after address in Danforth Village. |
| Property Details | Developer: Marlin Spring Developments Architect: U31 Design Building Type: Condominium Ownership: Condominium Building Status: Pre-construction Selling Status: Platinum Access Number of Storeys: 24 Number of Suites: 631 Suite Types: Studio - 3.5 bedrooms Suite Size: 375 sq. ft. - 1055 sq. ft. Launch: 2022 |
| Property Type | Condominium |
| Neighbourhood | It is close to the Don Valley Parkway (DVP) and public transit options, providing easy access to other parts of the city. Situated within the Woodbine entertainment district, residents can enjoy the vibrant atmosphere and a plethora of entertainment options. Additionally, the area is in proximity to prime retail locations, providing a variety of shopping opportunities. With direct views to Woodbine Park, Lake Ontario, and the beach, residents can savor the natural beauty of the surroundings. Essential amenities are easily accessible with Sobeys, Canadian Tire, and Shoppers World located at the doorstep of the development. The Main Street TTC Subway Station is just a 7-minute walk away, offering efficient public transportation options. For further connectivity, the Danforth GO Station is an 8-minute walk away, providing access to GO Transit services. Commuting to Yonge and Bloor Station takes approximately 13 minutes by subway, enabling residents to access the bustling downtown core conveniently. Union Station is approximately 22 minutes away by GO train, offering convenient access to the city's central transportation hub. The area is planned to have future connectivity with the Ontario Subway Line, enhancing transportation options in the neighborhood. Nearby attractions, such as the Aga Khan Museum and Ontario Science Center, offer cultural and educational experiences. With a Walk Score of 91 out of 100, residents can enjoy the ease of walking to nearby amenities and entertainment options. The East End-Danforth neighborhood offers a vibrant and well-connected living environment, making it a highly desirable area for residents to call home. |
| Buidling Amenities | 17,000+ sq,ft, of Retail and Office Commercial Space. 11,000+ sq.ft. of Daycare in the adjacent Heritage Building 7,000+ Sq. Ft. of Indoor/Outdoor amenity space over 5 floors Residents Lobby Parcel Rooms 2-storey Fitness Studio: weights, machines, spin, yoga, boxing Kids’ Area: indoor and outdoor Indoor Dining Screening Room Social Lounge Co-work Games room Art/Maker Studio Meeting Room Library Lounge Pet Wash Outdoor Dining |
| Occupancy | 2025 |
| Storyes , Suites | 24 Storeys , 631 Suites |
| Unit sizes | 375 - 1055 Sq Ft |
| Deposit Structure | $10,000 Bank draft Balance of 5% in 30 days 5% in 365 days 5% on 720 days 5% on Occupancy |
Address
-
Address 10 Dawes Rd, Toronto
-
Country Canada
-
City/Town Toronto
Overview
- Property ID 25439
- Price Price on call
- Property Type Condo High Rise
- Property status Recently Launched, VIP Access
- Label Sale
Contact
Similar Properties
Joy Station Condos
Price on callJoy Station Condos, developed by Liberty Development Corporation, introduces a fresh perspective to urban living in the vibrant city of Markham. Offering a blend of style and convenience, residents will find themselves immersed in a community designed to cater to their every need. Connectivity is at the forefront of Joy Station Condos’ appeal. With TTC […]
6080 Yonge Condos
Price on call6080 Yonge Condos is an exciting new condominium development in Toronto, brought to you by Tridel and Arkfield. Here are some key highlights and features based on the information provided: Location: Situated at Newton Dr & Yonge St, the development is located along the iconic Yonge Street, known as the beating heart of Toronto. Yonge […]
Prestige Condos
Price on callPrestige Condos is an upcoming condominium project by Pinnacle International, situated at the intersection of Queens Quay and Yonge St in Toronto. Elevating Toronto’s Skyline with a New Landmark This visionary project by Pinnacle is currently in the planning stages, and 1 Yonge is poised to become a significant development at the commencement of an […]
Sugar Wharf Condos 2
Price on callSugar Wharf Condos 2 is an upcoming condominium development by Menkes Developments Ltd., strategically located at Queens Quay E & Freeland St in Toronto. As the second phase of the Sugar Wharf Complex, this project promises not only exceptional living spaces but also the convenience of having a public school on-site. Key Features: Conveniently located […]








