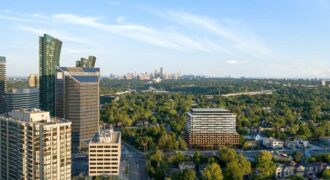Kingside Condos
Description
This modern and striking condo development seamlessly merges urban conveniences with natural surroundings. Nestled by the bluffs, with convenient access to beach trails and parks, Kingside Residences is tailored for those embracing an active lifestyle or seeking the tranquility of nature. With a diverse range of suite sizes and layouts, from studios to three bedrooms, it caters to a broad spectrum of residents, including young professionals and families.
The architectural elegance of Kingside Residences sets it apart in the neighborhood, featuring black paneling on the lower levels and a captivating mix of charcoal grey and white paneling on the upper levels. Floor-to-ceiling windows and glazed glass balconies flood the interiors with natural light and offer breathtaking views of the waterfront. Each unit is designed with a balcony or terrace, and ground-floor residences boast private yards or patios, creating inviting outdoor living spaces.
Kingside Residences elevates the living experience with over 3,800 sqft of indoor amenity space and more than 5,300 sqft of outdoor amenity space. From the expansive ground-floor terrace to the rooftop terrace, residents have exceptional spots to unwind, entertain, and enjoy panoramic city views. This development seamlessly integrates modern living with the allure of natural beauty.
The neighborhood surrounding Kingside Residences is rich in shopping and dining options, encompassing well-known restaurants, local eateries, charming cafes, fitness centers, grocery stores, banks, and pharmacies. The renowned Danforth, celebrated for its diverse shops, restaurants, and cultural festivals, is minutes away, offering an array of experiences, including the famed Taste of the Danforth festival during the summer.
For nature enthusiasts, the area offers abundant natural amenities and recreational activities. Scarborough Heights Park, Toronto Hunt Club, Scarborough Crescent Park, and Scarborough Bluffs provide scenic views of the waterline, with the bluffs offering hiking trails, water-based activities, and a beach just 8 minutes away. Families benefit from proximity to various schools, including public, private, catholic, elementary, and secondary institutions.
Commuting from Kingside Residences is convenient, with quick access to public transportation. Warden Station and Victoria Park Station, part of the Bloor-Danforth Line 2 subway, are reachable within 5 minutes. Downtown Toronto is only a 30-minute subway ride away. Scarborough GO Station, a 5-minute drive, connects residents to the Lakeshore East Transit Line, offering frequent trains to Union Station and other key destinations. Bus stops near the development provide additional transit options.
Altree Developments, committed to challenging the status quo, specializes in creating inspirational residential, commercial, and retail projects. Their compelling offerings aim to deliver significant value to customers, investors, and community stakeholders, breaking new ground in the real estate landscape.
| Project Name | Kingside Condos |
|---|---|
| Builder: | Altree Developments |
| Building Type: | High Rise |
| Total Units: | 163 |
| Building Size: | 10 Storeys |
| Intersection: | Kingston Rd & Danforth Ave |
| Location: | Kingston Rd & Danforth Ave |
| Address: | 2151 Kingston Rd, Toronto |
| Toronto Ontario | |
| Total Number of Suites | 156 |
| Floor Plans | 42 |
| Suite Size Range | 339 - 1098 sq ft |
| Ceiling Height | Request info |
| Price / sq ft from | $1,157.00 |
| Parking Price | $75,000.00 |
| Locker Price | $8,500.00 |
| Architects | Kohn Architects |
| Amenities | Outdoor workout area, fitness centre, pilates/yoga stretch room, games room, relaxation lounge, open concept co-working area, private meeting rooms, a lounge seating area with a soothing water feature, a party room, a rooftop seating area, and a rooftop dining space equipped with BBQs. |
| Maintenance Fees | |
| Est. Maint | $0.68 / sq ft / month |
| Locker Maint | Request Locker info |
| Parking Maint | Request Parking info |
| Est. Property tax | 1% of the price / year |
| Price Range | Studio Suites Starting From the High $400's |
| 1 Bedroom Suites Starting From the Mid $500's | |
| 1 Bedroom plus Den Suites Starting From the Low $700's | |
| 2 Bedroom Suites Starting From the Mid $700's | |
| 2 Bedroom plus Den Suites Starting From the Mid $800's | |
| 3 Bedroom Suites Starting From $1.1 Million | |
| 3 Bedroom plus Den Suites Starting From $1.5 Million |
Address
-
Address 2151 Kingston Rd, Toronto
-
Country Canada
-
City/Town Toronto
Overview
- Property ID 25508
- Price Price on call
- Property Type Condo Mid Rise
- Property status VIP Access
- Label Sale
Contact
Similar Properties
NorthCore Condos
Price on callNorthCore Condos, a recent condominium development by Fieldgate Urban situated at Yonge St & Sheppard Ave in Toronto, positions you at the heart of North York’s highly sought-after City Centre neighborhood. This celebrated community provides a unique opportunity for parkside living, just steps away from the vibrant Yonge and Sheppard intersection. It epitomizes connected living […]





