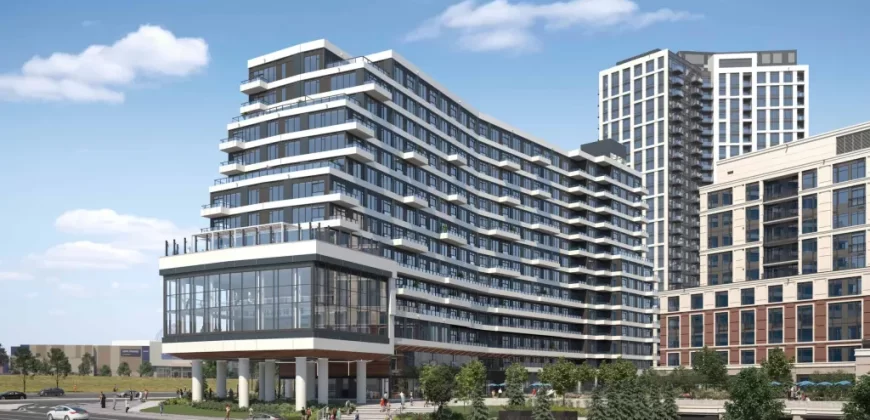Kith Condos
Description
Offering a final opportunity to own a residence in the modern 15-story condo building, Kith Condos is part of the vibrant Daniels Erin Mills community. Nestled at the junction of Erin Mills Parkway and Eglinton Avenue West, this development provides well-designed living spaces with ample outdoor areas and lifestyle amenities that encourage social connections. Thoughtfully designed suites, exclusive building amenities, and stylish designs make Kith Condos a unique living experience. The neighborhood offers easy access to over 500 parks, major shopping centers, state-of-the-art medical facilities, and efficient commuting options.
Erin Mills is a dynamic and evolving community that provides one of the finest lifestyles in the Greater Toronto Area (GTA). Its central location in Mississauga gives residents convenient access to a diverse range of amenities, excellent transit options, and top-notch schools, all within a welcoming neighborhood surrounded by natural green spaces.
This family and multi-generational-friendly neighborhood feature numerous natural green spaces, playgrounds, over 500 parks, community centers, and recreational sports fields. Additionally, it is just minutes away from Mississauga’s scenic waterfront, trails, and the sandy beaches of Lake Ontario. Kith Condos is strategically located within a short distance of Credit Valley Hospital, and various educational institutions, including the University of Toronto’s Mississauga campus.
Living at Kith Condos ensures seamless travel and commuting throughout the city and the GTA. Motorists have quick access to Highway 403, with nearby connections to Highways 407, 401, and the QEW. Downtown Toronto is just over a half-hour drive away. Residents can easily access MiWay and GO Transit bus routes, with the Streetsville GO station a short five-minute drive away, providing swift transportation to Union Station via the Milton Line.
A diverse range of vibrant lifestyle amenities within walking distance of Kith Condos creates a community of choice and convenience. The development is in close proximity to some of Mississauga’s finest dining, shopping, and entertainment options, including the Erin Mills Town Centre. This world-class shopping center boasts over 185 shops and services, featuring both local and big-box brands. The area is rich in arts and culture, offering theaters, galleries, music venues, festivals, events, and local farmers’ markets, fostering a sense of connectedness and small-town charm in the heart of the city.
As one of Ontario’s premier builders, The Daniels Corporation has an impressive track record, having constructed over 27,000 award-winning homes, apartments, master-planned mixed-use communities, and commercial and retail spaces.
| Project Name | Kith Condos |
|---|---|
| Address | 2475 Eglinton Ave W, Mississauga |
| Builder: | The Daniels Corporation |
| Architect: | Kirkor Architects and Planners |
| Internal Designer: | Mason Studio |
| Building Type: | High Rise |
| Total Units: | 316 |
| Building Size: | 15 Storeys |
| Maintenance Fee: | Request info |
| Intersection: | Eglinton Ave W & Erin Mills Pkwy |
| Neighborhood: | Central Erin Mills |
| Price Range | From $535,900 - $1,045,900 |
| Number of Storeys | 15 |
| Suites Starting Floor | 2 |
| Floor Plans | 37 |
| Suite Size Range | 417 - 1017 sq ft |
| Ceiling Height | 8'-9' |
| Price / sq ft from | $1,005.00 |
| Parking Price | $42,800.00 |
| Locker Price | Request Locker Price |
| Architects | Kirkor Architects and Planners |
| Maintenance Fees | |
| Est. Maint | $0.65 / sq ft / month |
| Locker Maint | $30 / month |
| Parking Maint | $60 / month |
| Est. Property tax | 1% of the price / year |
| Important Dates | |
| Est. Occupancy | May-25 |
| VIP Launch | 23-May-23 |
| Deposit Structure | |
| Total Min. Deposit | 15% |
| Deposit Notes | $10,000 Upon Signing |
| Balance to 5% in 30 Days | |
| 5% in 250 Days | |
| 5% on Occupancy | |
| Development Levies | Request more info |
| Assignment Policy | Free Assignment |
| Parking: | $42,800.00 |
| Locker Included with the Purchase of Parking for Suites 597 sqft and Larger | |
| Right to Lease During Occupancy | |
| Capped Closing Costs | $10,000 for 1 Bedroom plus Den Suites |
| $13,000 for 2 Bedroom Suites and Larger |
Address
-
Address 2475 Eglinton Ave W, Mississauga
-
Country Canada
-
City/Town Mississauga
Overview
- Property ID 25558
- Price Price on call
- Property Type Condo High Rise
- Property status Recently Launched
- Year Built 2025
- Label Sale
Contact
Similar Properties
Canopy Towers
Price on callCanopy Towers represents a new condominium development by Liberty Development Corporation situated at Hurontario St & Eglinton Ave in Mississauga. Top 5 Reasons to Choose Canopy Towers: Lifestyle Amenities: Nestled in the heart of downtown Mississauga, Canopy Towers offers immediate access to an array of lifestyle amenities, including dining, shopping, and entertainment options. Residents are […]
M City
Price on callM City Condos, developed by Rogers Real Estate Development Limited, is an upcoming condominium project located at Burnamthorpe Road and Confederation Parkway in Mississauga. As the inaugural phase of the master-planned M City community, a collaboration between Rogers Real Estate Development Limited and Urban Capital, each of the 10 condos will showcase a uniquely distinctive […]








