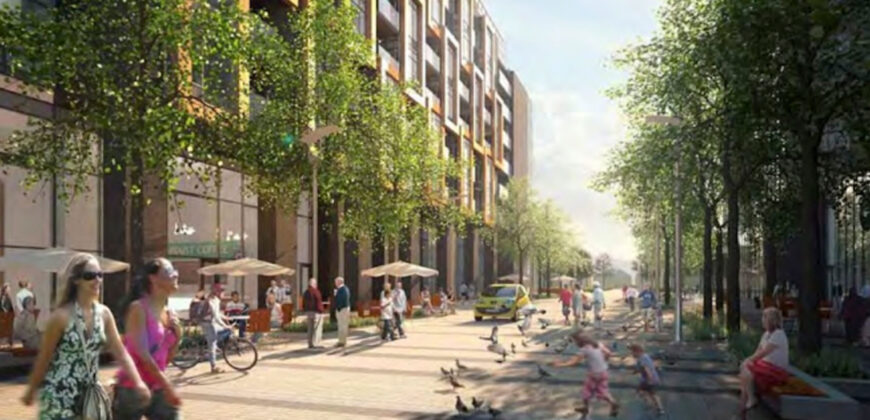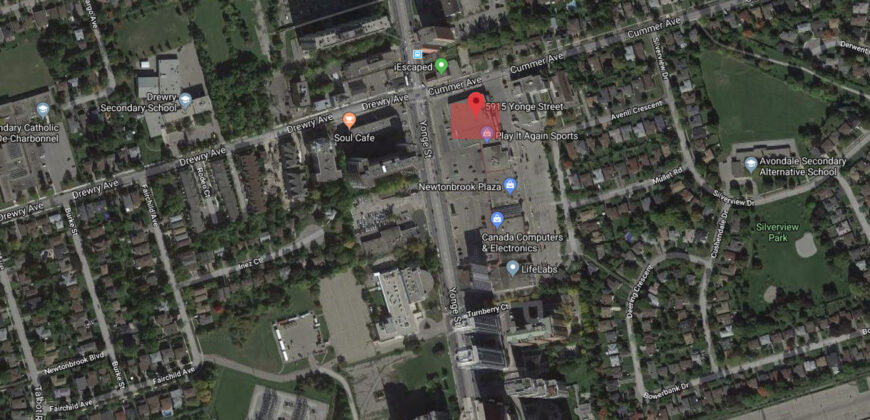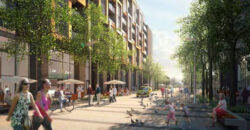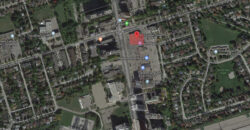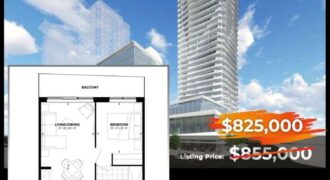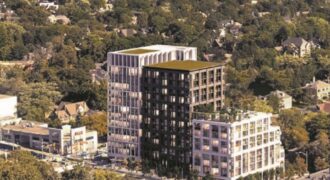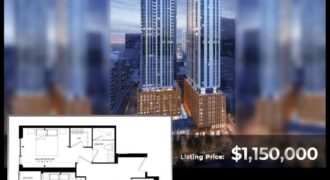M2M Condos | Assignment | 2 Bedrooms, 2 Bathrooms
Description
M2M Condos is a meticulously planned development featuring five glass towers and an exclusive assortment of townhomes at the intersection of Cummer Ave and Yonge Street. Nestled in the sought-after Newtonbrook neighborhood of North York, this area ranks among the most desirable in Toronto. With 1,660 units, Aoyuan International presents a project tailored to the demands of this vibrant community. Residents will revel in proximity to premier dining on Yonge Street, convenient transit options, and family-friendly recreational facilities. M2M Condos stands as the ultimate living destination, marking the next significant master-planned community in North York.
Development Highlights:
Five towers ranging from 33 to 43 storeys in height
1 to 3-bedroom units
Phase 1 comprises two buildings rising from a shared 8-storey podium with retail and commercial spaces
Designed by Wallman Architects
Four levels of underground parking accommodating 874 parking spots
Townhomes ranging from 1,200 to 1,300 sq ft
A Rich Array of Outdoor and Indoor Amenities:
Courtyard Green Space
Outdoor Yoga Deck
Community Centre
Daycare
60,000 sq ft of Park Space
Infinity Pool
BBQ areas
Outdoor Lounge Spaces
2 Party Rooms
2 Kitchen/Dining Rooms
Two-Storey Gym
Transit Options:
M2M Condos offers easy access to highways and public transportation, making it appealing for students, families, and professionals. With a Transit Score of 100/100, the development is a rider’s paradise. Finch Subway Station is an 8-minute walk, and 10 bus routes service the area. Highways 401 and 404 are nearby for motorists traveling in and out of the city.
Surrounded by Desirable Amenities:
Bayview Golf Club & Country Club
Centerpoint Mall
Newtonbrook Plaza
Bayview Village Shopping Centre
Yonge North Recreation Centre
Richvale Community Centre & Pool
York University
Cineplex Cinemas
Popular Neighborhood Eateries:
Jack Astors
Union Social Eatery
Oliver & Bonacini Café Grill
Pickle Barrel
Miller Tavern
The Keg Steakhouse + Bar
Abundance of Nearby Parks for Enjoying with Family and Friends:
G Ross Lord Park
Betty Sutherland Trail Park
Sunnybrook Park
Downsview Park
| Project Name | M2M Condos |
|---|---|
| Address | 5915 Yonge St, Toronto |
| Developer | Aoyuan International |
| Number of Storeys | Feb, 1900 |
| Total Number of Suites | Mar, 1902 |
| Suites Starting Floor | Jan, 1900 |
| Floor Plans | Dec, 1899 |
| Suite Size Range | 757 - 757 sq ft |
| Parking Price | Dec, 2077 |
| Locker Price | Jul, 1920 |
| % Sold | Apr, 1900 |
| Architects | Wallman Architects |
| Interior Designer | U31 |
| Est. Occupancy | Mar, 2023 |
| VIP Launch | Jun, 2018 |
| Public Launch | Jul, 2018 |
| Deposit Structure | |
| Total Min. Deposit | Dec, 1899 |
| Deposit Notes | $10,000 Bank Draft With APS Balance of 5 % in 30 Days 2.5% in 180 Days 2.5% in 270 Days 11% on Occupancy International Deposit Structure 10% on Signing 10% in 120 Days 10% in 270 Days 5% in 400 Days |
Address
-
Address 5915 Yonge St, Toronto
-
Country Canada
-
City/Town Toronto
Overview
- Property ID 25799
- Price $820,000
- Property Type Condo High Rise
- Property status Assignment Property
- Label New Assignment, Trendy Location
Contact
Similar Properties
Ellie Condos | 1+ 1 Bedroom, 2 Bath, 1 Parking | 673 Sq.Ft | $8250,000 | Assignment Request Information
The Forest Hill Condos, a new condominium development by CentreCourt Developments Inc., is situated at Bathurst St & Eglinton Ave in Toronto. Top 5 Reasons to Choose The Forest Hill Condos: Lifestyle Amenities: Nestled in the vibrant and evolving community around Eglinton Avenue West, The Forest Hill Condos offers a plethora of dining, shopping, and […]
Encore District Condos | 2BR 2BA | 721sqft | Assignment
Price on callRequest Information

