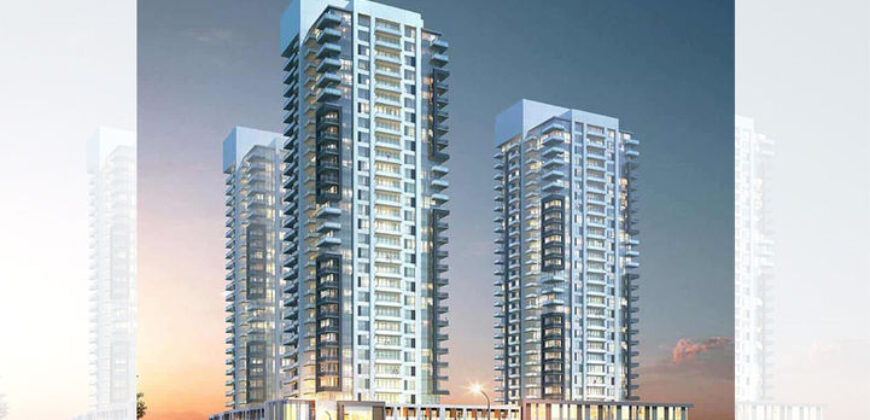Thompson Towers
Description
Overview:
Thompson Towers is a cutting-edge urban condominium community strategically positioned in the heart of Milton at Thompson Road South and Drew Centre. Developed by Greenpark, these towers are set to become the tallest structures in Milton, offering an unbeatable location and a blend of luxury and convenience.
Location and Connectivity:
Situated at Thompson Road South and Drew Centre, the first tower of this remarkable community is just a 3-minute walk from the Milton GO Station, providing unparalleled convenience. Residents enjoy a 4-minute walk to a vibrant shopping oasis, a 5-minute drive to Hwy 401, and a 20-minute drive to the picturesque Lake Ontario.
Architectural Features:
Thompson Towers boasts striking architectural design, featuring an elegant porte-cochère at the central entrance. The meticulously planned grounds include exclusive townhomes along a newly designed pedestrian thoroughfare on the west side, fostering a vibrant community lifestyle.
Entrance and Lobby:
Upon entering the lobby of Spring at Thompson Towers, residents are greeted by an exquisite design capturing the modern essence of the community. The lobby features contemporary seating areas, elegant marble, rustic wood design elements, and amenities such as a discreet pet wash station.
Concierge Services:
A dedicated concierge adds a personal touch to the grand entrance at Spring, ensuring a memorable welcome for residents and guests. Whether warmly greeting or assisting with parcel management, the concierge enhances the sense of arrival.
Thompson Club Amenities:
The Thompson Club offers a plethora of exceptional amenities, including a pool, walking track, gardens, sports courts, a dog run, and a children’s play area. Indoors, fireside lounges, dinner party spaces, state-of-the-art fitness facilities, and a yoga studio cater to diverse resident needs.
Active Lifestyle and Workspaces:
Thompson Towers supports an active lifestyle with a track, sports courts, beautifully manicured gardens, and grounds. The fully equipped fitness facility and yoga studio cater to wellness needs. Private and open workspaces, including boardrooms and breakout meeting rooms, offer a productive work-from-home environment.
Entertainment and Recreation:
Residents can enjoy designated workspaces, a games room, and a three-tiered theatre at the Thompson Club. The games room features classic arcade games, billiards, and other table games. Two guest suites are available for visitors, ensuring a comfortable stay.
Transportation Access:
Transportation is exceptionally convenient with the Milton GO station just a two-minute walk away, offering regular GO train service to downtown Toronto and reliable bus connections throughout Milton. For motorists, numerous convenient options are located nearby.
Neighborhood and Amenities:
Thompson Towers elevates everyday living with a variety of shopping, dining, and entertainment options right at the doorstep. The community is close to superstores, malls, restaurants, parks, and an arts center. Lion’s Sports Park, a top recreational destination, is conveniently located across the street.
Surrounding Area and Outdoor Activities:
Situated on the Niagara Escarpment, the surrounding area offers breathtaking conservation areas, golf courses, ski slopes, and trails. Residents can enjoy outdoor activities at nearby locations like Crawford Lake, Rattlesnake Point, and Kelso Conservation Area.
Developer:
Greenpark Group, with a legacy since 1967, has built over 82,000 homes and condos known for impressive architecture, luxury finishes, and intelligently designed suites and amenities. The Trinity Point division, part of Greenpark Group, continues the tradition of excellence, delivering the highest quality and craftsmanship.
Thompson Towers promises an adventure-filled experience in a community designed for luxury, convenience, and an active lifestyle.
| Project Name | Thompson Towers by Greenpark Homes and Trinity Point Developments |
| Address | 130 Thompson Rd S, Milton |
| Developer | GreenPark Homes and Trinity Point Developments |
| Building Type: | High Rise |
| Building Size: | 31 Storeys |
| Occupancy Date: | Request Est. Occupancy |
| Maintenance Fee: | Request Est. Maint |
| Intersection: | Thompson Rd & Main St E |
| Neighborhood: | Dempsey |
| Location: | Thompson Rd & Main St E |
| Price Range | From $593,900 - $1,343,900 |
| Number of Storeys | 31 |
| Floor Plans | 22 |
| Suite Size Range | 514 - 1733 sq ft |
| Ceiling Height | 9'-10' |
| Price / sq ft from | $775.00 |
| Parking Price | $10,000.00 |
| Locker Price | Request more info |
| Maintenance Fees | |
| Est. Maint | $0.68 / sq ft / month |
| Locker Maint | $19.95 / month |
| Parking Maint | $59.95 / month |
| Est. Property tax | 1% of the price / year |
| Important Dates | |
| Est. Occupancy | Jan-26 |
| VIP Launch | 15-Jun-23 |
| Deposit Structure | |
| Total Min. Deposit | 20% |
| Deposit Notes | $5,000 on Signing |
| Balance to 5% in 30 Days | |
| 2.5% in 200 Days | |
| 2.5% in 365 Days | |
| 2.5% in 560 Days | |
| 2.5% in 680 Days | |
| 5% on Occupancy | |
| Development Levies | Levies Capped at $7,500 for All Suites |
| Assignment Policy | $0 Assignment Fee |
| Right to Lease During Occupancy | |
| Internet/Smart Suite Bundle: | $78.54 |
| Parking: | $10,000.00 |
| Locker: | Included |
Address
-
Address 130 Thompson Rd S, Milton
-
Country Canada
-
City/Town milton
Overview
- Property ID 25653
- Price Price on call
- Property Type Condo High Rise
- Property status VIP Access
- Year Built 2026
- Label VIP Sale










